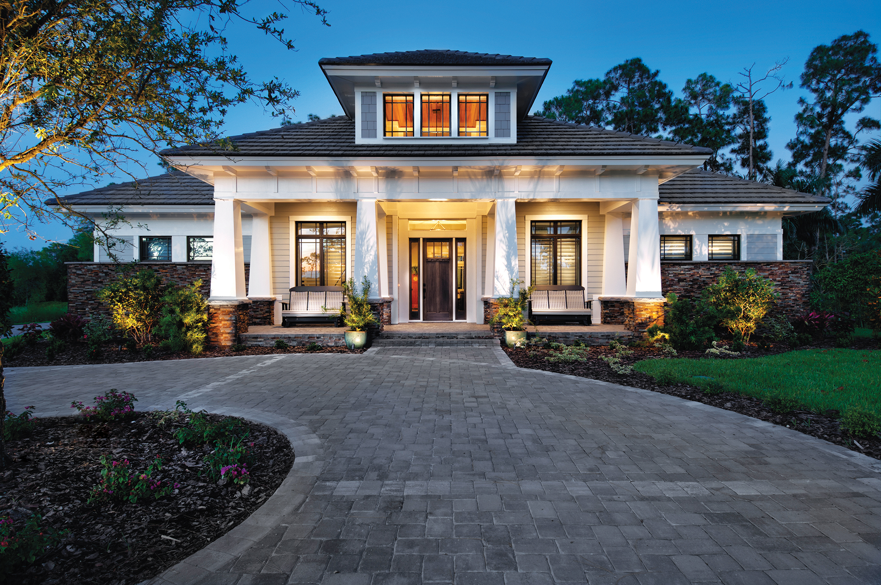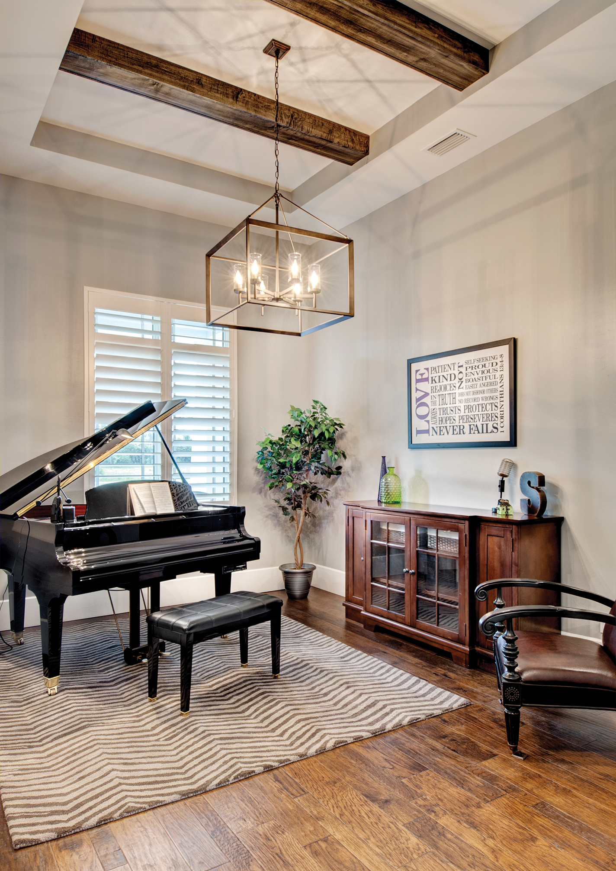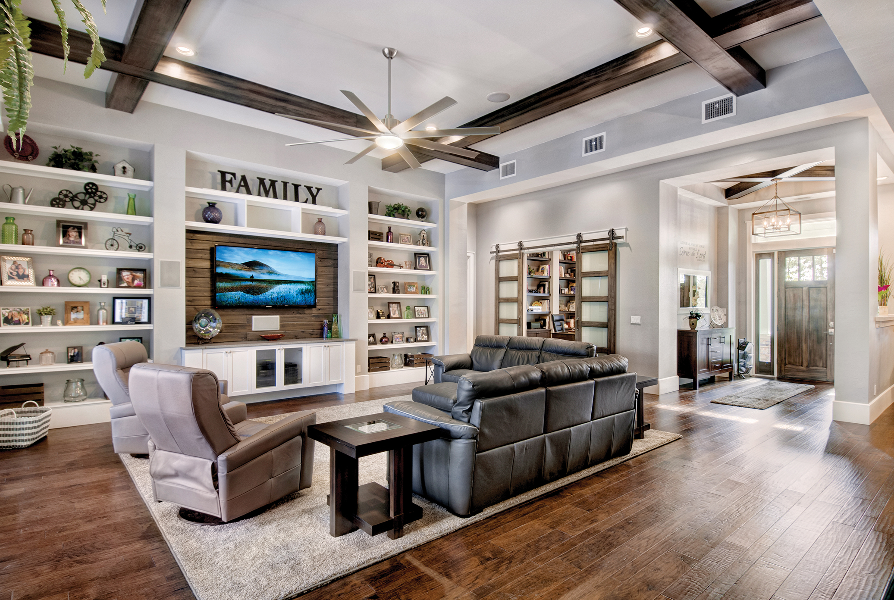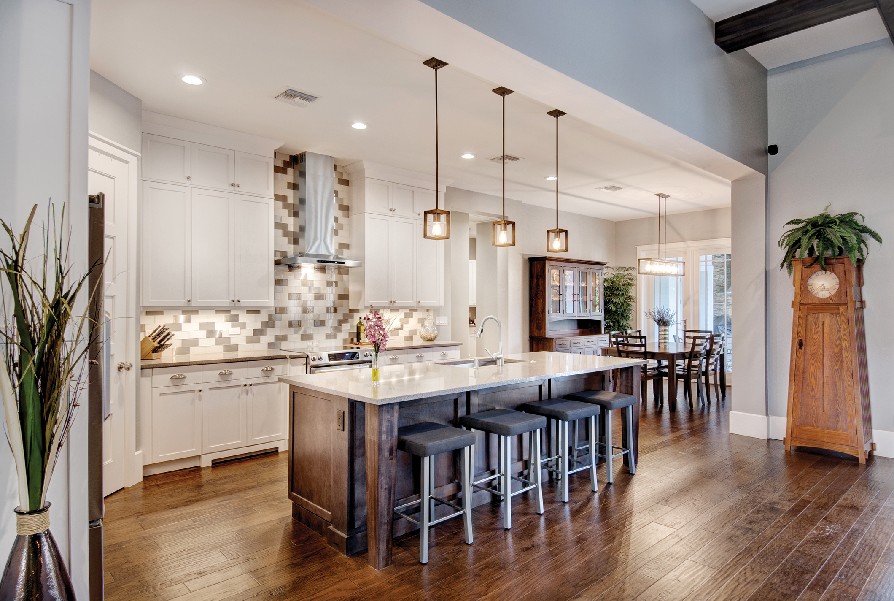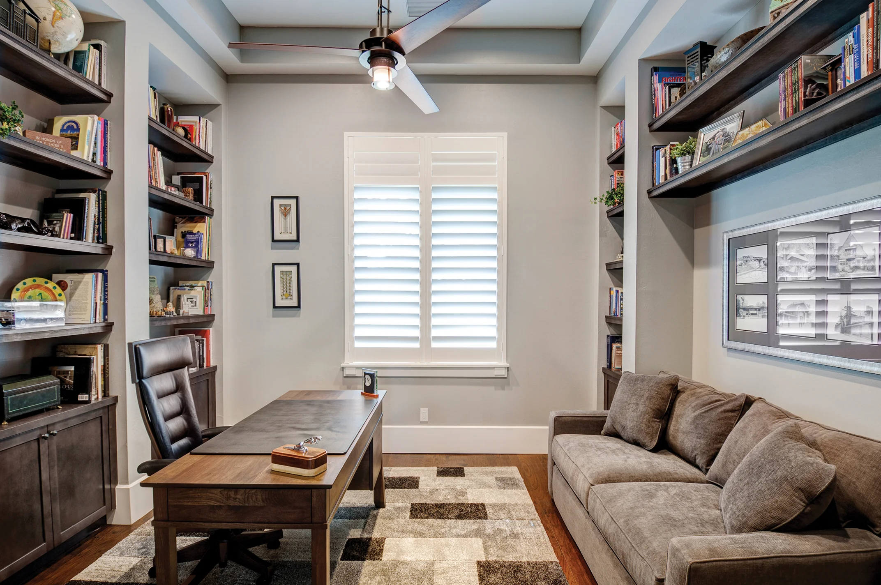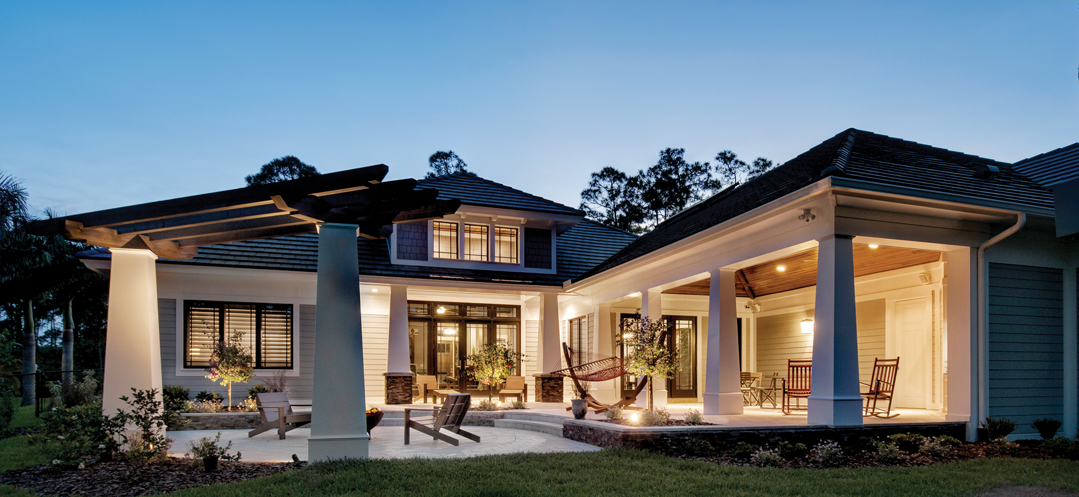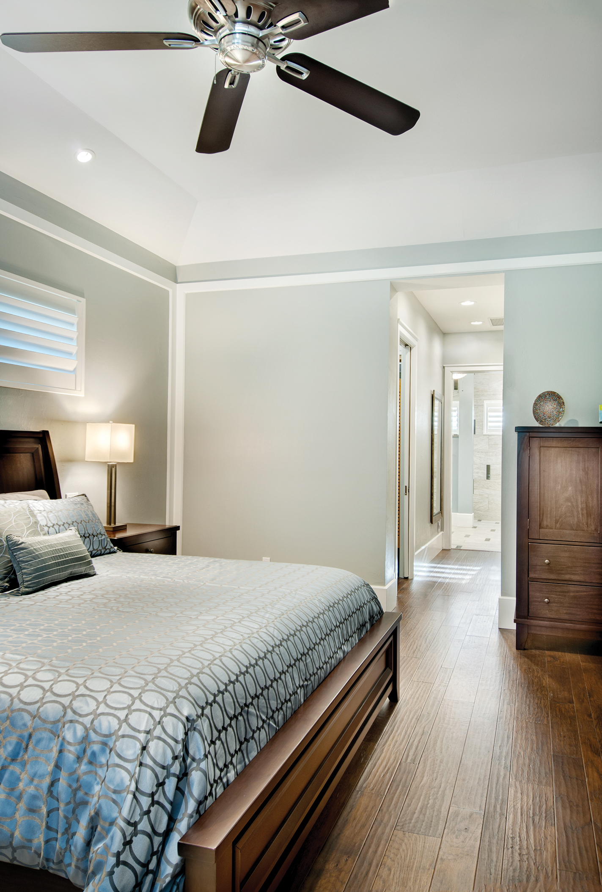Home on the Prairie: Re-envisioning Southwest Florida Style
Whether it’s what people want or what they think is necessary, sometimes architecture can be a little redundant in Southwest Florida. From the dominating Mediterranean style of the early 2000s to the West Indies feel of today, everyone seems to jump on the same style wagon at the same time. While there is nothing wrong with homes sporting those common architectural styles, people can be pressured into designing the house they think other people will want and not the home they would have designed if they felt there was some flexibly in the market. It takes someone with vision, like Dan Sater of The Sater Design Collection to show people they can build any type of home they want here in paradise.
As Sater and his wife set out to build their own home, they decided to not succumb to the pressure to make something for the resale value or because it was expected that they have certain things inside or out. “People tour models and they see homes with a certain architectural look, or large tubs, or formal dining rooms and they think that’s what they have to have because that’s what everyone else is doing. Concerned about resale value, they end up adding elements to their home they don’t use, and really don’t even want to begin with. I see that beginning to change. More and more people are realizing there is room for different architectural styles here in Southwest Florida,” says Sater. “In fact we have a rich history of architecture that’s unique to this state so I’m excited to see elements creeping back into current designs.” The Saters wanted a space that worked for their own lifestyle after living in a home and community that didn’t quite suit their current needs. “We really took a look at how we lived. For example we didn’t put in a pool. We had one before and it just never got used so we decided to not spend the money on a pool and the continuing maintenance costs because it just doesn’t fit how my wife and I live. Don’t be afraid to make a home that actually works for you.”
The Saters also deviated from the expected with their home’s beautiful prairie-style architecture. Defined by strong horizontal lines, early examples of prairie-style homes were developed by Frank Lloyd Wright and his contemporaries to complement the flat prairie landscape. These homes appear to grow out of the ground, with a low pitched, overhanging hipped or gable roofs. It was a style they had loved for a long time and after finding a one acre lot in the perfect community, they decided to create their dream home complete with all the features suited for their aesthetic and lifestyle.
239.495.2106 | dan.sater@satergroup.com | SaterGroup.com
Photography by M.E. Parker

